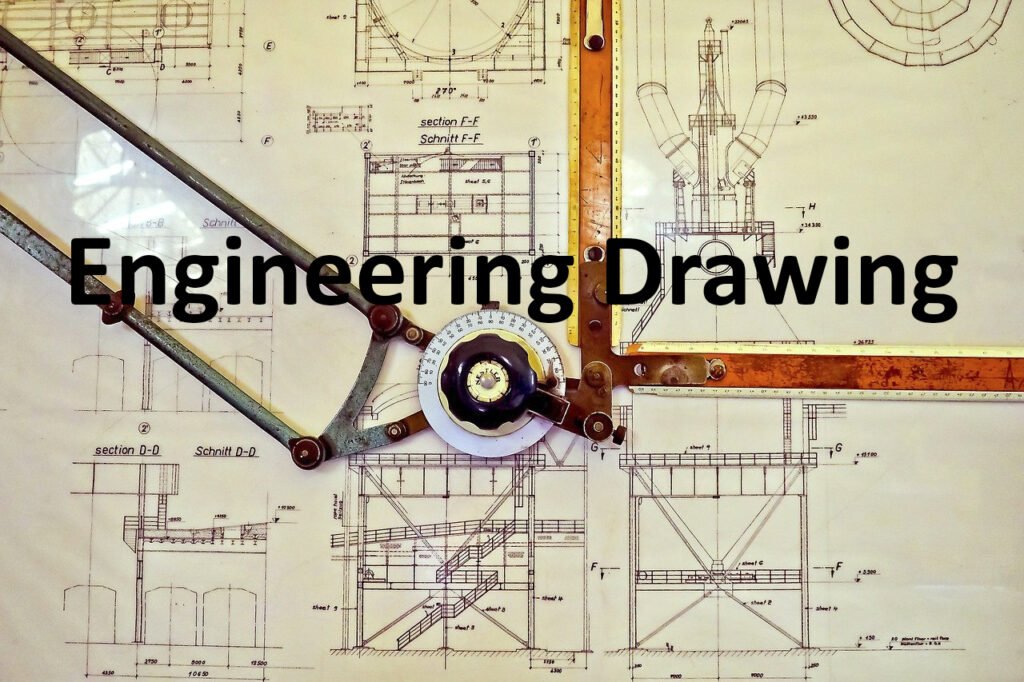Table of Contents
Introduction, Syllabus and List of Instruments
The video explains the introduction to Engineering drawing and its classifications and the various instruments used in engineering drawing/graphics
Types of Lines, Dimension Styles
This video is about the types of Lines, Dimension Styles used in engineering drawing.
Lettering(Letter Writing) in Engineering Drawing
This video is about the letter-writing procedure used in engineering drawing
Introduction to Engineering Scales-Construction of Plain Scale
This video explains the concept of engineering scales used in engineering drawing and their classifications.
Introduction of Engineering Scales-Diagonal Scale Principle and its Construction
In this video principle of diagonal scale is explained and than scale is constructed using that principle.
Installation of Educational Version of AutoCAD
In this video creation of student account and installation procedure of educational version of AUTOCAD is explained.
Introduction to Basic Commands of AutoCAD
This video explains some basic commands of AutoCAD
Introduction to Advance Commands of AutoCAD
This video explains some advance commands of AutoCAD
Use of Engineering Drawing Instruments and Queries
This video is about the introduction of engineering drawing instruments (Click to Read In Web Form) and their uses and related queries.
Introduction of Engineering Scales-Construction of Comparative Scale
This video explains the principle and construction of comparative scale
Introduction of Engineering Scales-Construction of Vernier Scale and Scale of Chords
The video explains the principle and construction of vernier scale and scale of chords
Introduction and Classification of Engineering Curves
This video discusses the various engineering curves and their classifications
Construction of Ellipse Parabola using General Method
This video explained the construction of Ellipse and Parabola using General Method
Construction of Ellipse using Special Methods
In this video special construction methods of ellipse such as concentric circle method, arc of circle method, parallelogram/oblong/rectangle method, and loop of thread method is discussed and ellipse is drawn.
Construction of Parabola, Hyperbola and Drawing Tangent and Normal to Conic Section Curves
This video demonstrate the construction of Parabola and Hyperbola using special methods. Tangent and Normal drawn procedure is also discussed.
Introduction and Construction Methods of Involute and Cycloidal Curves
In this video Involute and Cycloidal Curves are defined and their construction methods are discussed.
Construction of Epi-Cycloid and Hypo-Cycloid Curves
This video shows the Construction Method of Epi-Cycloid and Hypo-Cycloid Curves
Construction of Logarithmic Spiral Curve
This video explained the method of construction method of Logarithmic – Spiral Curve
Correction: The Point E on the line AC is 1.11 cm from A and not 1 cm. Apologize for the mistake
Construction of Archimedean Spiral Curve
This video shows the construction method of Archimedean Spiral Curve
Tangent and Normal to Archimedian Spiral Curve
This video explains the method of drawing tangent and normal to Archimedean Spiral Curve
Introduction to Orthographic Projections
In this video Orthographic Projection, Plane of Projections, Views, and Projection Methods are discussed.
Orthographic Projection Problems Solving Session
This video shows the solution of some of the problems of Orthographic Projection.
Orthographic Projections using AutoCAD
In this video Orhtographic Projections of an object are drawn in AutoCAD.
Orthographic Projections of Points
This video explain the procedure of drawing Orthographic Projections of Points
Introduction of Orthographic Projections of Straight Lines
In this video projections of Straight Line is explained.
Orthographic Projections of Straight Lines Problem Solving Session1
In this video problems of orthographic projections of straight lines are solved.
Orthographic Projections of Straight Lines Problem Solving Session2
In this video problems on orthographic projections of straight lines are solved.
Orthographic Projections of Straight Lines Problem Solving Session3
In this video problems on orthographic projections of straight lines are solved.
Orthographic Projections of Straight Lines -Introduction to Traces of Lines
This video explains the Traces of Straight lines.
Orthographic Projections of Planes (Introduction)
This video explains the concept of orthographic projections of planes
Orthographic Projections of Planes - Problem Solving Session (On Sheet and Using AutoCAD)
This video is about drawing Orthographic projections of planes on drawing sheet and in AutoCAD
Orthographic Projections of Solids (Introduction)
This video is about the orthographic projections of solids
Orthographic Projections of Solids Problem Solving Session
This video is about the problem solving session for Orthographic projections of solids
Introduction to Section of Solids
This video explains the concept of section of solids and solving the section of solids problems.
Section of Solids-Drawing True Shape of the Section
This video is about the construction of true shapes of section of solids.
Development of Solids/Developments of Lateral Surfaces of Solids
This video is about the concept of development of solids and process to draw projections development.


